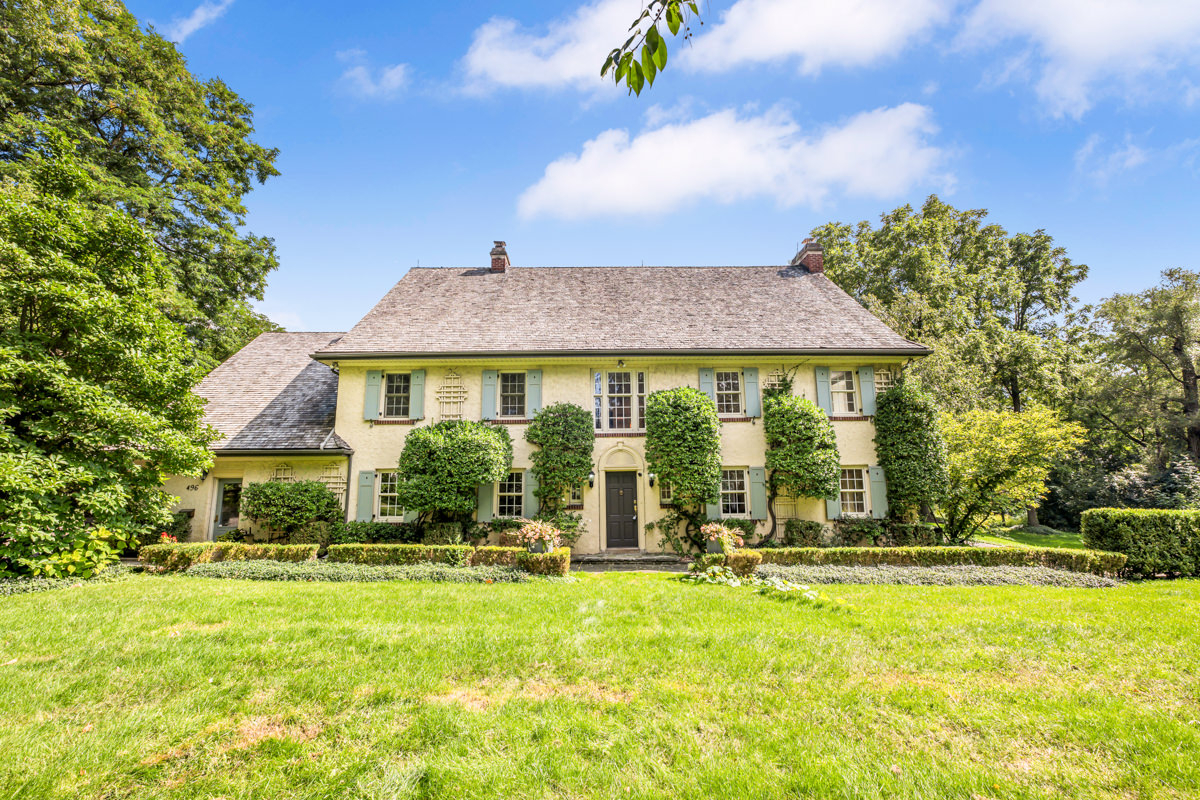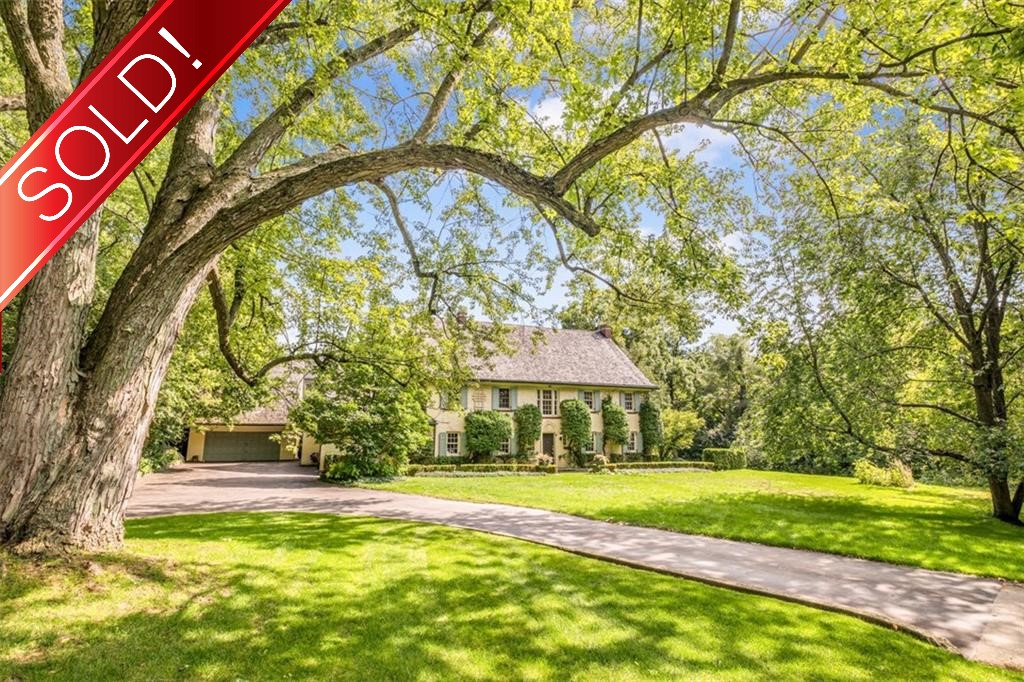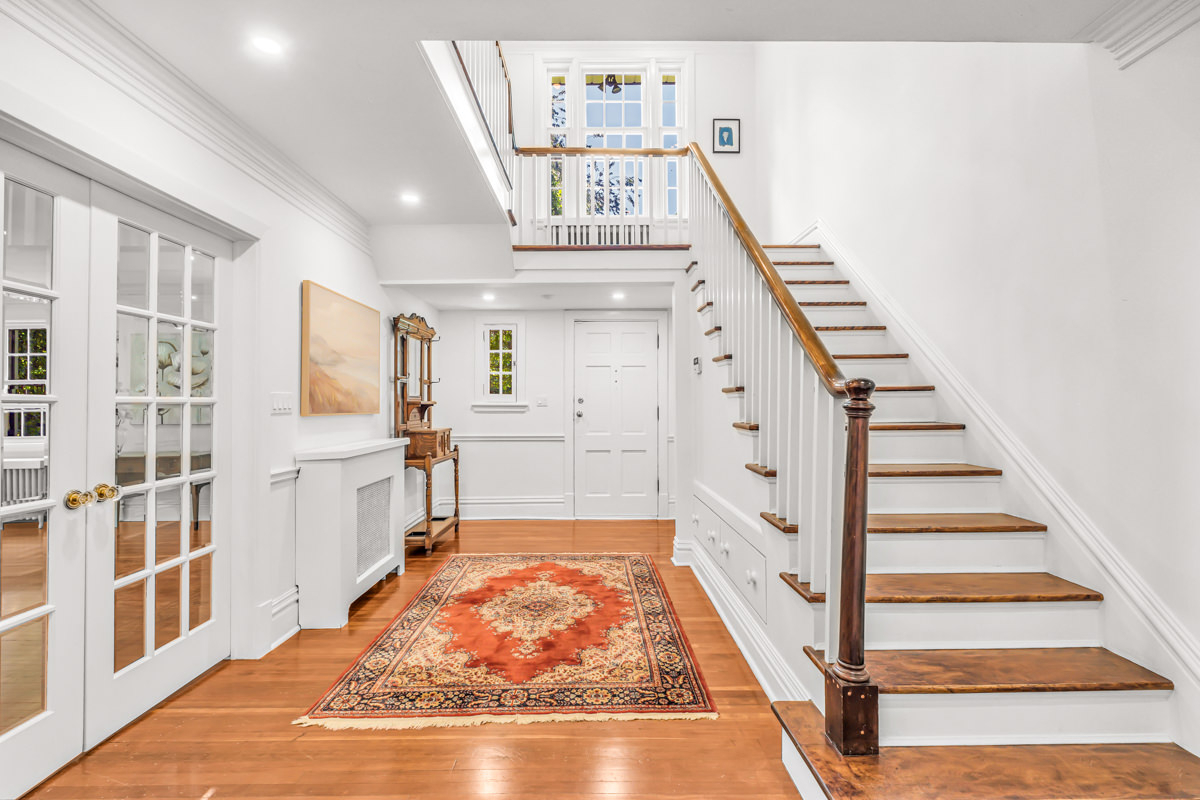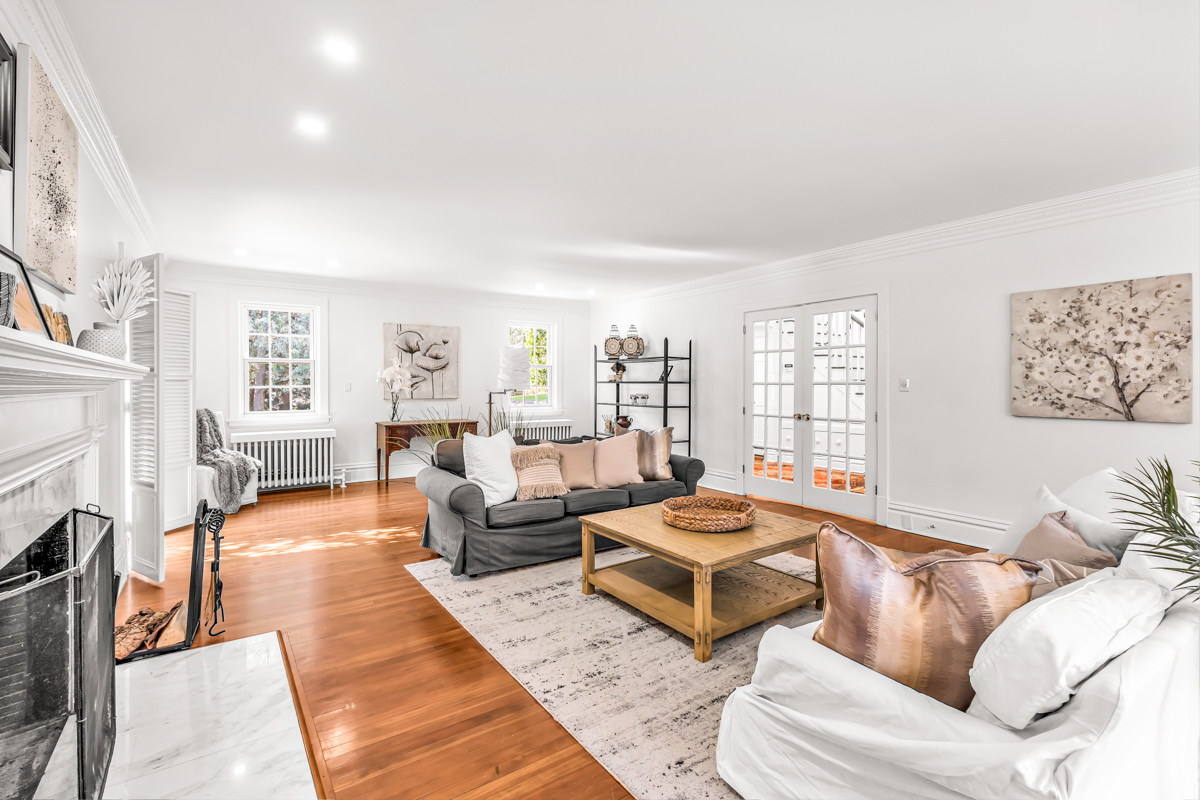Description
Step back in time and experience the rich history of Hamilton in this meticulously preserved estate. Nestled on 1.68 acres of lush land, 496 Wilson St E. boasts a captivating history that dates to 1795 when it was originally constructed as a mill and warehouse. In 1928, renowned architect Bruce W. Riddell transformed this structure into the Joseph Pigott family estate, leaving an indelible mark on the architectural legacy of Hamilton. Situated in the heart of old Ancaster, this estate offers the perfect blend of history & convenience. Within walking distance of trails and charming restaurants, making it an ideal place to call home. The estate has 6,965 sqft of living space with 6 beds, 5 baths, and 5 fireplaces. The 1,082 sqft loft is perfect for an in-law or multigenerational suite. This home has been thoughtfully updated to offer all the modern amenities while preserving the architect's vision. The classic white kitchen with granite counters & luxury appliances is a chef's dream. Original pine hardwood floors grace the main/2nd floors, while the Brazilian walnut wood paneling in the family room exudes quiet luxury. The detached garage includes a 700 sqft studio that can be transformed into a self-contained apartment or artist studio, adding versatility to this remarkable property. Don’t miss the opportunity to own a piece of Hamilton's architectural history. Make 496 Wilson St E your forever home & be part of a legacy that spans centuries. Don’t be TOO LATE*!

Property Details
Features
Amenities
Garden, Golf Course, Vacuum System, Walk-In Closets.
Appliances
Burglar Alarm, Central Air Conditioning, Central Vacuum, Cook Top Range, Dishwasher, Gas Appliances, Kitchen Sink, Microwave Oven, Range/Oven, Refrigerator, Washer & Dryer.
General Features
Fireplace, Parking, Private.
Interior features
Abundant Closet(s), Air Conditioning, Beam Ceilings, Blinds/Shades, Built-in Bookcases/Shelves, Built-in Desk, Central Vacuum, Crown Molding, Furnace, Stone Counters, Walk-In Closet, Washer and dryer.
Rooms
Family Room, Formal Dining Room, Foyer, Laundry Room, Living Room, Storage Room, Sun Room.
Exterior features
Outdoor Living Space, Shaded Area(s), Sunny Area(s).
Exterior finish
Stucco.
Roof type
Other.
Flooring
Hardwood, Other.
Parking
Driveway, Garage.
View
Garden View, Scenic View, Trees, View.
Additional Resources
Defining the luxury real estate market in Hamilton-Burlington, CA.
This listing on LuxuryRealEstate.com
496 Wilson St E - Ancaster - YouTube



















